COPYRIGHT 2016-2024
ILLUSION STUDIO SIMME
ALL RIGHTS RESERVED
studiosimme@gmail.com
117, ASIAD-DAERO39, YEONJE-GU, BUSAN
T +82 10 7902 9933
T +82 51 507 8945
F +82 51 501 2228
AD SHOWROOM
Type : 쇼룸
Location : Pl. de San Diego, Puente de Vallecas, 28018 Madrid
Floor Area: 353.36㎡
Date of completion: 2024년 2월
고전적 요소와 현대적 요소의 대조, 그리고 무늬목과 금속의 물질적 대비를 통해 이질적 요소 간의 조화를 구현했다.
다양한 삶의 방식을 포용하고, 서로 다른 가치를 통합하는 공간이다.
기본적인 설계는 개방적인 시각적 연결성과 폐쇄적인 독립성을 동시에 제공하여, 자유와 고립의 상호작용을 염두에 두었다.
헹거를 곡선으로 만든 이유또한 이용자들의 공간을 동선을 유도함과 동시에 놓치기 쉬운 시각을 다방면으로 펼쳐두었다. 공간을 탐험하고 발견하는 즐거움을 가질수 있을 것이다.
Type: Showroom
Location: Pl. de San Diego, Puente de Vallecas, 28018 Madrid
Floor Area: 353.36㎡
Date of Completion: February 2024
The design achieves harmony between contrasting elements, combining classical and modern aspects, as well as the material contrast between wood veneer and metal. It embraces diverse ways of life and integrates different values into one unified space.
The fundamental design provides both visual connectivity and independent enclosures, allowing for an interplay between freedom and isolation.
The curved hangers were intentionally created to guide the user’s movement through the space while offering varied perspectives that may otherwise be overlooked. This encourages visitors to explore and discover the space with a sense of curiosity and enjoyment.
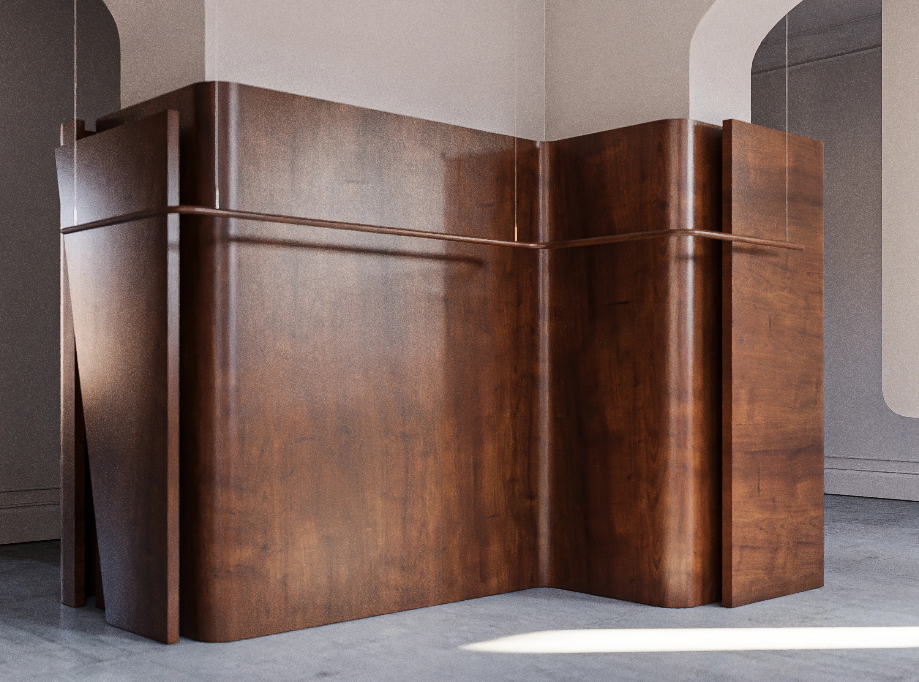
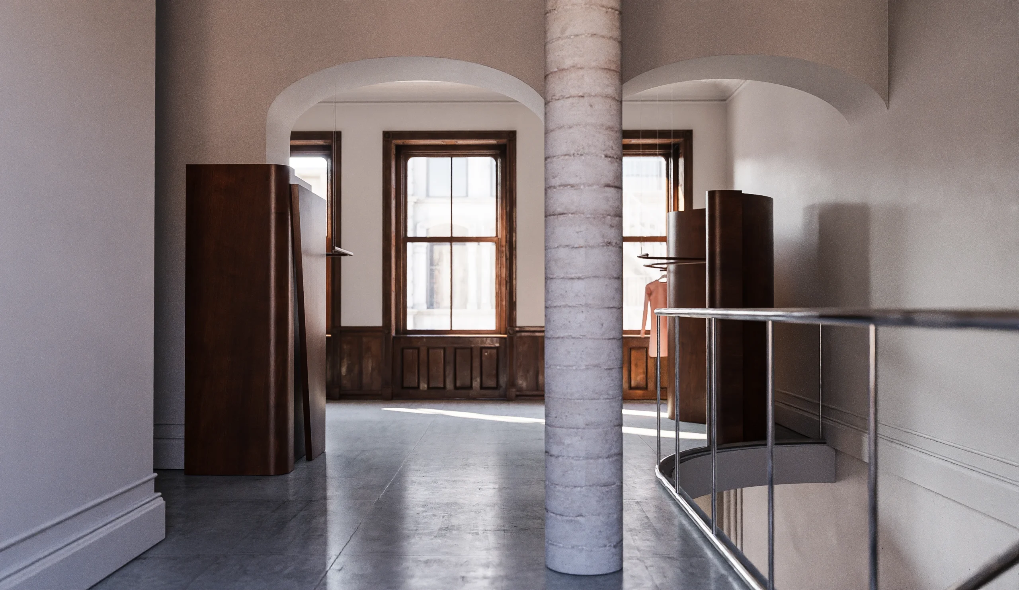
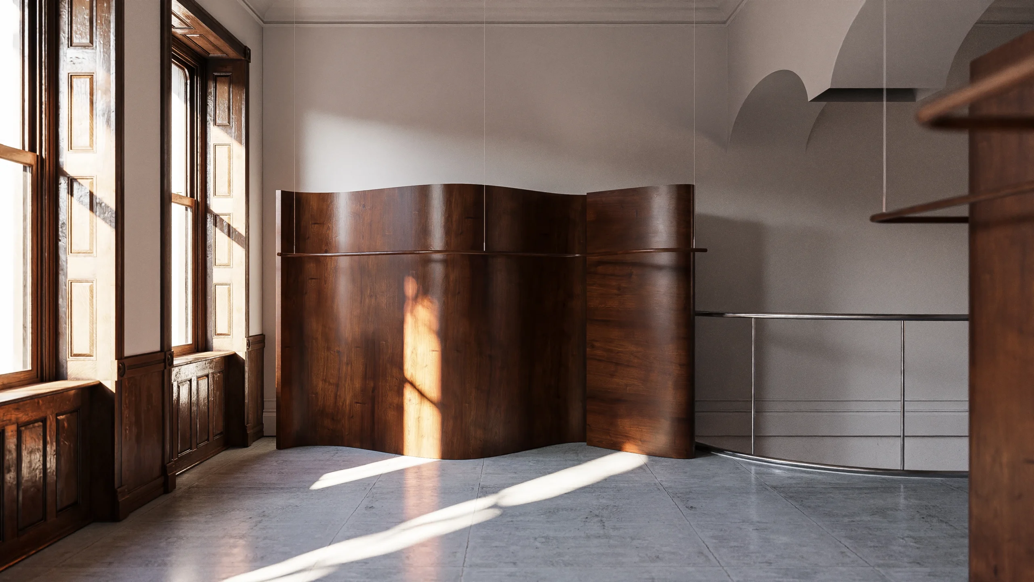
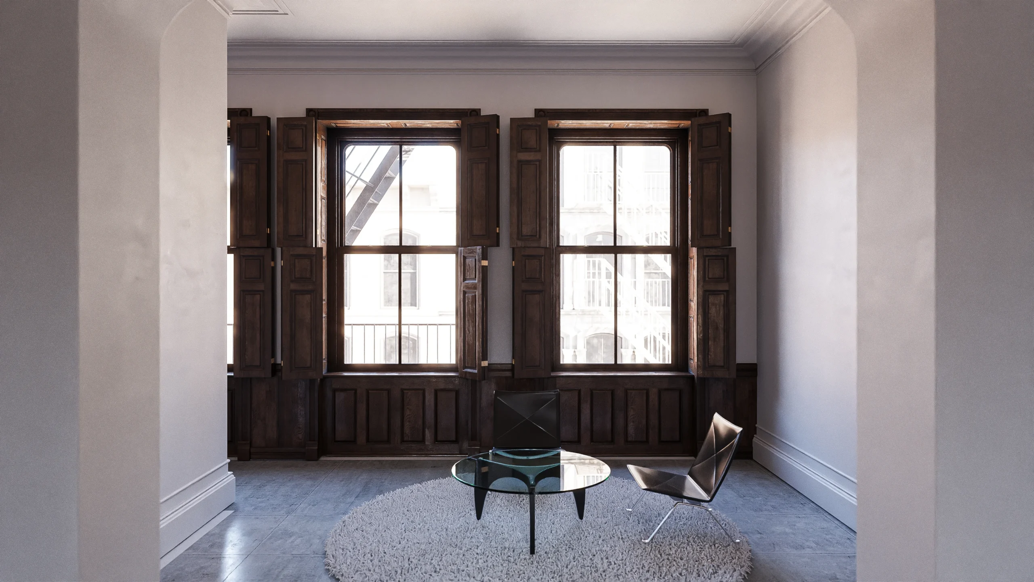
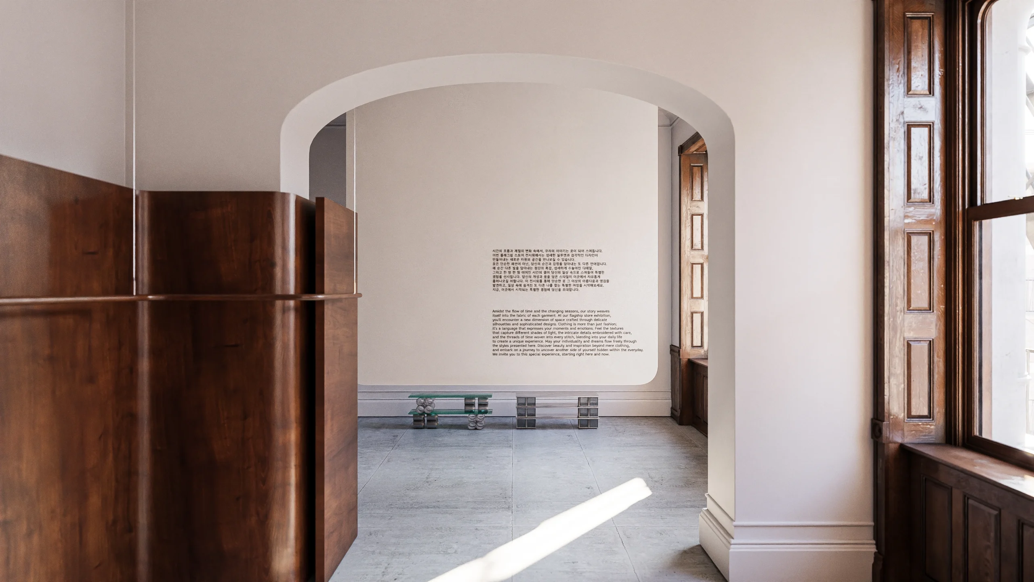
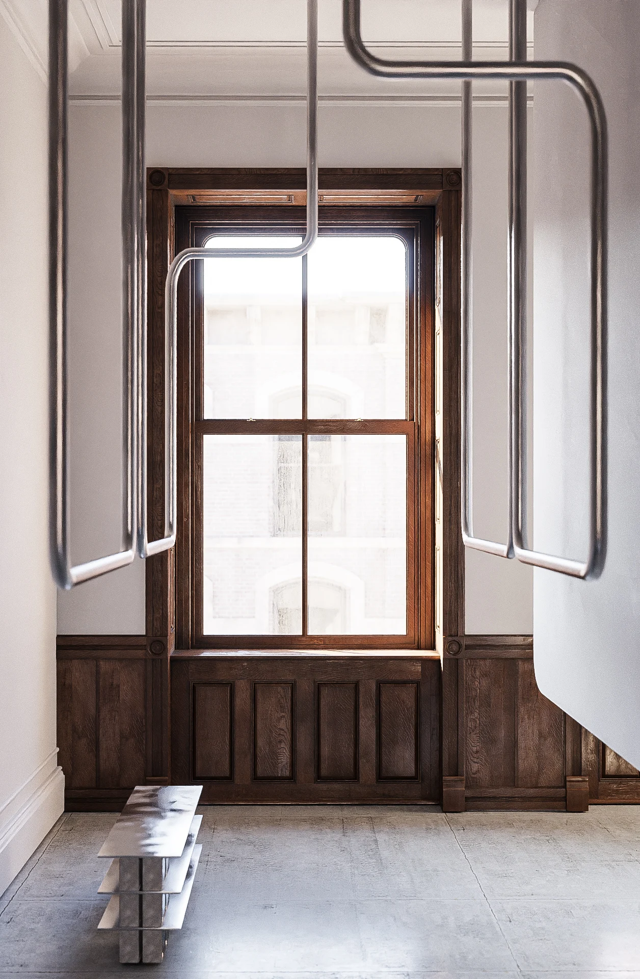
AD SHOWROOM
Type : 쇼룸
Location : Pl. de San Diego, Puente de Vallecas, 28018 Madrid
Floor Area: 353.36㎡
Date of completion: 2024년 2월
고전적 요소와 현대적 요소의 대조, 그리고 무늬목과 금속의 물질적 대비를 통해 이질적 요소 간의 조화를 구현했다.
다양한 삶의 방식을 포용하고, 서로 다른 가치를 통합하는 공간이다.
기본적인 설계는 개방적인 시각적 연결성과 폐쇄적인 독립성을 동시에 제공하여, 자유와 고립의 상호작용을 염두에 두었다.
헹거를 곡선으로 만든 이유또한 이용자들의 공간을 동선을 유도함과 동시에 놓치기 쉬운 시각을 다방면으로 펼쳐두었다. 공간을 탐험하고 발견하는 즐거움을 가질수 있을 것이다.
Type: Showroom
Location: Pl. de San Diego, Puente de Vallecas, 28018 Madrid
Floor Area: 353.36㎡
Date of Completion: February 2024
The design achieves harmony between contrasting elements, combining classical and modern aspects, as well as the material contrast between wood veneer and metal. It embraces diverse ways of life and integrates different values into one unified space.
The fundamental design provides both visual connectivity and independent enclosures, allowing for an interplay between freedom and isolation.
The curved hangers were intentionally created to guide the user’s movement through the space while offering varied perspectives that may otherwise be overlooked. This encourages visitors to explore and discover the space with a sense of curiosity and enjoyment.






studiosimme@gmail.com
2F, 20, YANG JI-RO 17BEON-GIL, BUSAN
T 1844 1720
T +82 10 7902 9933

